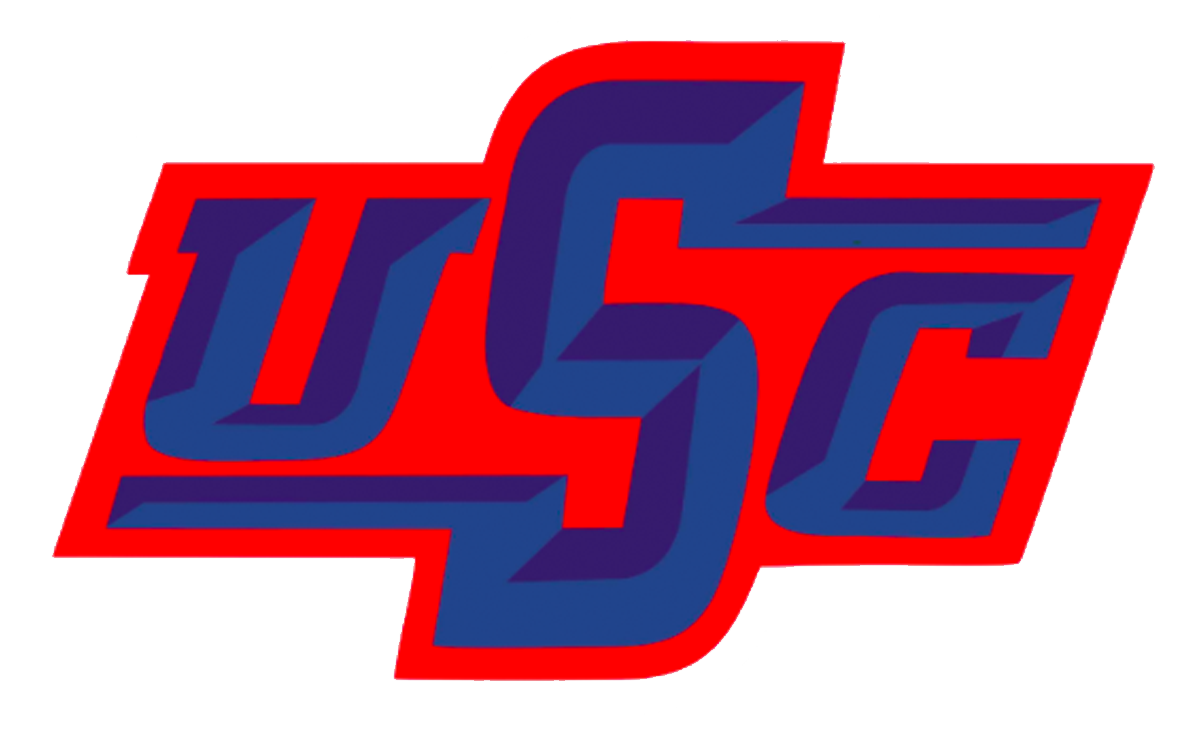USC Van/Bus Garage Seal Bid Notice and Specifications
Notice is hereby given that sealed bids will be received by, United South Central ISD 2134, 600 11th St. SW, Wells MN, until 9:30 am central time - April 8, 2025 for the construction of a 54’ x 150’ x 14’ Van/Bus Garage at 600 11th St. SW, at which time the bids will be opened publicly and read aloud in the conference room, located at the above address, and tabulated for review by staff members who will make recommendations to the school board for their consideration at a later meeting. At that time, copies of the tabulation will be available to interested parties or the bids otherwise made public, and the board will take action thereon.
Specifications and bid forms may be obtained from the office of the Superintendent (at the address above), by phone at (507 553-3134), or by email at (ttopinka@unitedsouthcentral.org).
Bids are to be submitted in a sealed envelope addressed to the USC District Office, and marked on the outside that it is a bid Van/Bus Garage Construction, due April 8 at 10 am. The board reserves the right to reject any or all bids and to waive any informalities in bids.
Bid Specifications
USC Bus/Van Garage 54' × 150' x 17’
Dimensions 54' × 150' x 17’, 50# Ground Snow Load, 115 MPH Wind Load
Engineered Structural Plans, Soil Testing, Permits
Remove black dirt, excavation of foundation, gravel fill for foundation and approach, level dirt around 3 sides of foundation
Concrete foundation, with insulation around the exterior and a steel cap
2 inch foam under floor, 6-inch concrete floor with drains under 2 bays.
20' x 150' Concrete Apron with reinforcement
(5) 24' x 12' Insulated Overhead Doors & Operators & windows with Remotes 18" x 24' Concrete Threshold for Overhead Doors with piers
(10) Bollards (Door Protectors on Outside)
(2) 3' x 6'8" Walk Doors
200 amp electrical service with LED lights and basic outlets
Intake & Exhaust Vents and sensor for Co2
Match color to existing building on site
